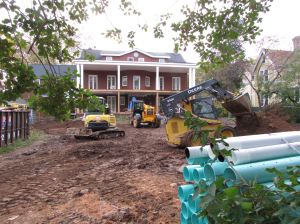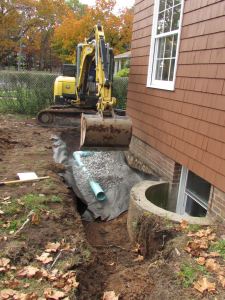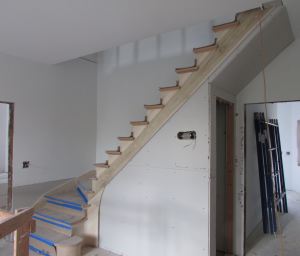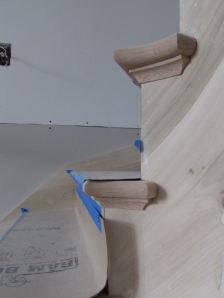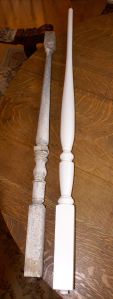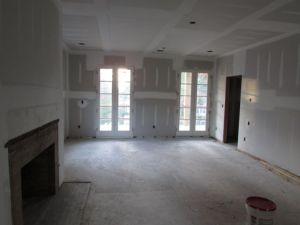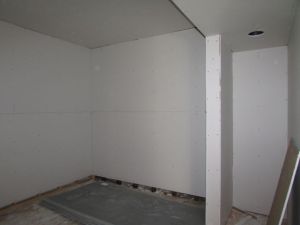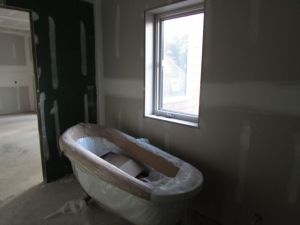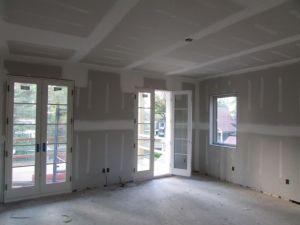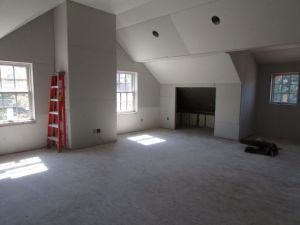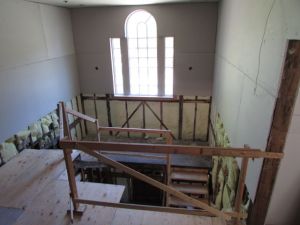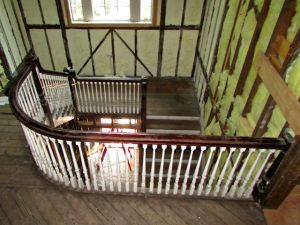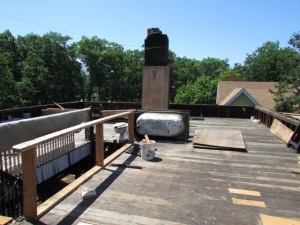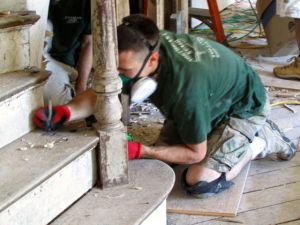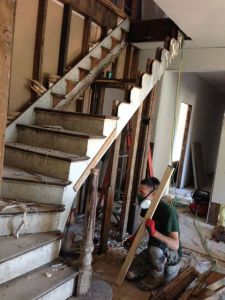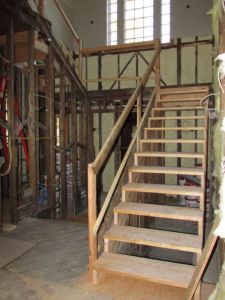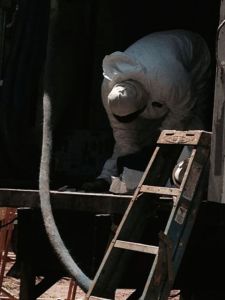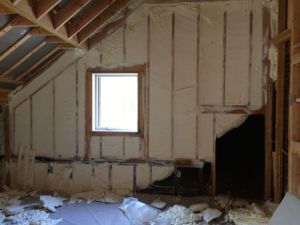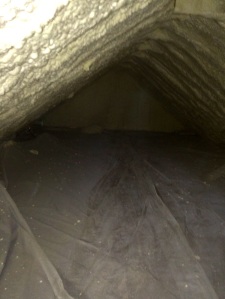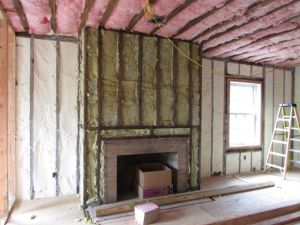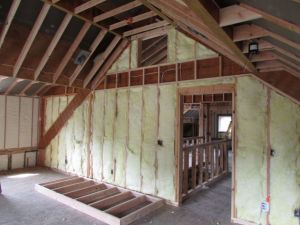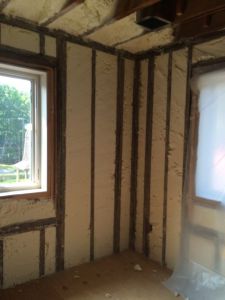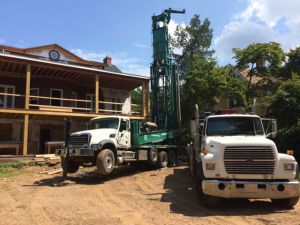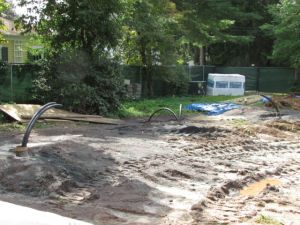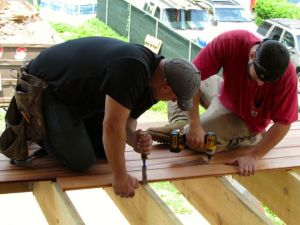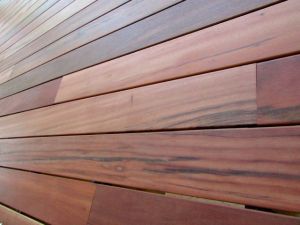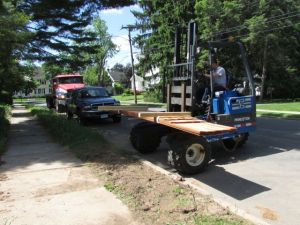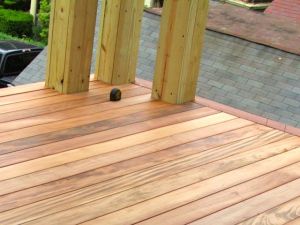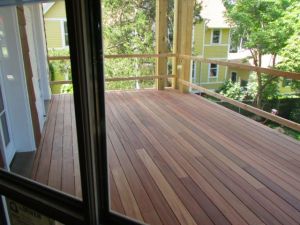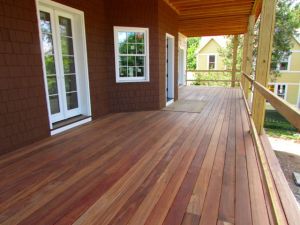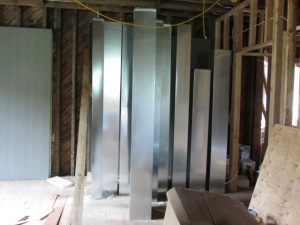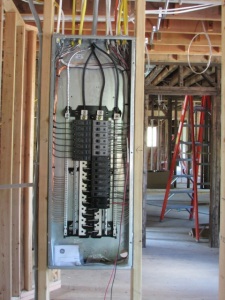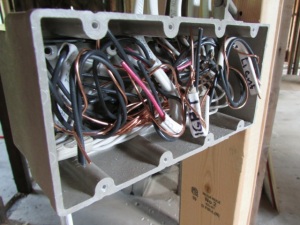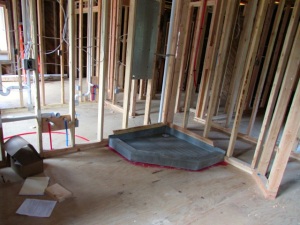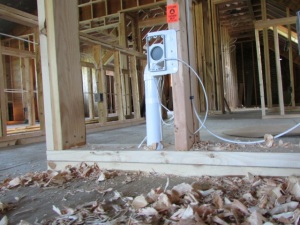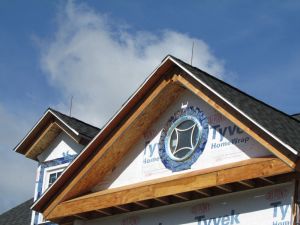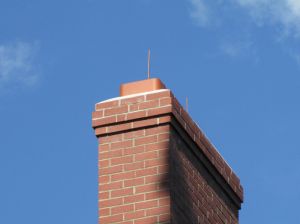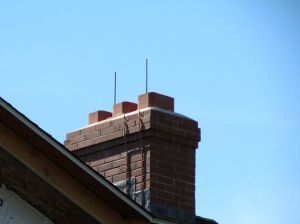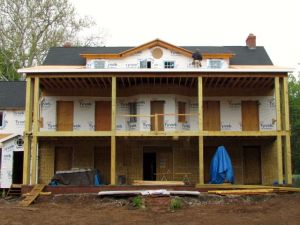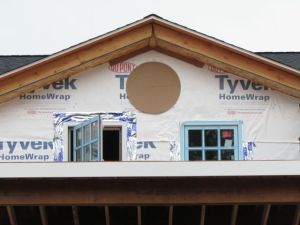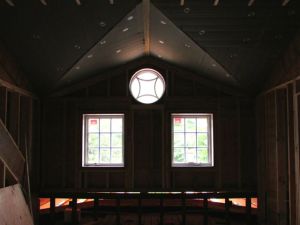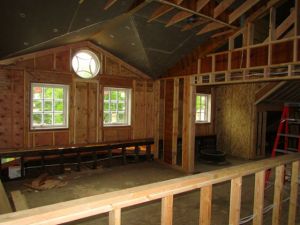For a week, the back yard turned into an episode of “Bob the Builder.” Or so it seemed, from the ear worm that plagued me throughout.
Boys driving big Tonka toys took over before the hard frost. First, the house needed drainage. Second, the geothermal lines needed trenches dug so they could ultimately come into the house and be hooked up.
There was grading and pushing and the general outcome was to turn what was once a back yard into a veritable mud pit. We know the property won’t be landscaped until spring but what a mess! Unavoidable, but yucky all the same with the rest of the house beginning to look so tidy.
With the steep roof pitch three stories up, the house sheds a lot of water down a hard slope. The basement has stayed mostly dry, but the drainage was insufficient given that the window wells that were poured so carefully in 1912 and 13 were connected to terra cotta pipes of the same vintage. We opted for a system like a french drain, with a field of crushed stone to drive the water away from the house to drainpipes that would carry it around the perimeter and down the natural grade. Gutters on the back of the house will carry the water underground and away from the structure.
That’s where some of our previous “luck” turned on us. The bedrock that made our geothermal wells so easy to bore proved to make drywells a bit of a nightmare. They just kept hitting bedrock. Until, finally, the determination was made that rather than installing one large drywell, they would have to use two smaller ones that would not need to be sunk quite so deep.
Fortunately, the trenching for the geothermal lines proved far less eventful, though it appeared dramatic enough, cutting a path that snaked up the other side of what may someday resemble a lawn again.
It was all necessary work and I know it will all disappear with grading and landscaping next year. I also know the property will remain a mud pit for the foreseeable future. Unavoidable, but something that makes me sigh as I learn to keep barn boots in my car from now on. But to have a basement that is always dry? Worth it ten times over.

