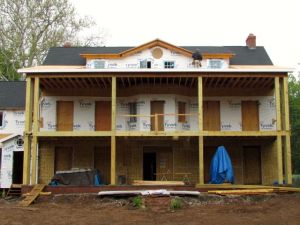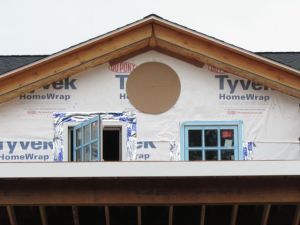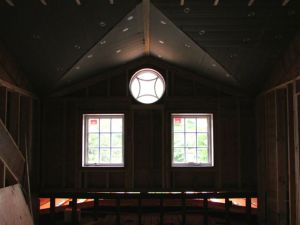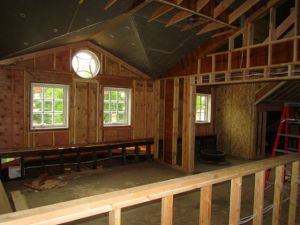After finally getting the ox-eye window straight and true in the front gable, we definitely had some important lessons under our collective belt to bring around to the back of Owl Manor.
It was particularly important this time because there were some potential pitfalls looming.
First, the whole roofline here is a new design. When we purchased Owl Manor, the rear featured a doghouse dormer at each end, and a squat shed dormer across the two center windows. It was clear that this was not original, but the shed dormer had been executed a very long time ago. In any case, it was, at best, inelegant. In addition, there was no element of the house’s design that linked the front and the back ~ they could have been different houses. Applying a center gable with an ox-eye that mirrored the front brings important unity to the structure.
But back to pitfalls … with the house wrapped in Tyvek, we were working in “reverse” color, and needed to see things in the opposite of the colors they would be on the finished structure. Wrap your head around that for a minute.
Given the challenges of siting the front ox-eye, this time, we mocked up trim and placed that, too. As you can see, it gave us an important visual frame of reference to work with. This was especially important because the space in question was more than three stories high, and only visible from the farthest reaches of the property.
It made the job exponentially easier than the work on the front. Or maybe it just seemed that way. Inside, the new ox-eye spilled new natural light throughout the space. I daresay the cathedral ceiling looks a little church-like here … but what a change from the house I bought.
Originally, the ceiling in this space appeared to “sit” on the window casing at barely eight feet high. I never imagined that the third floor would now feature soaring ceilings and angles as it does.
This space is the omelette served with cold lemonade that I knew must eventually result after some of the bad cards we were dealt. In many respects, it designed itself. Or rather, it suggested its design organically as it rose. I know I will be spending a good deal of time up here after one last round window is hung ~ in a place of honor.




